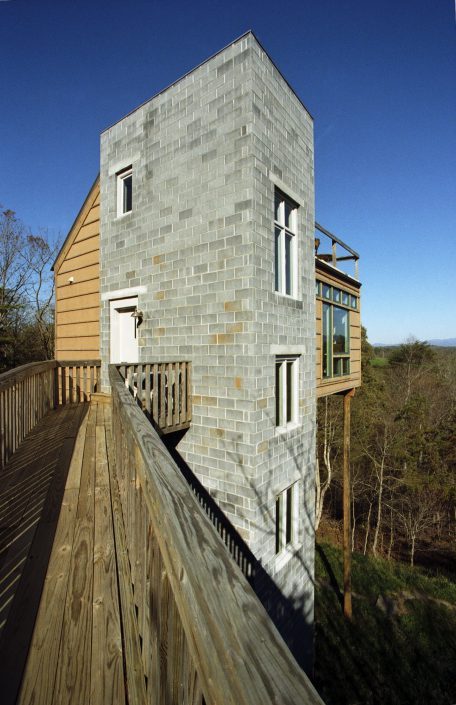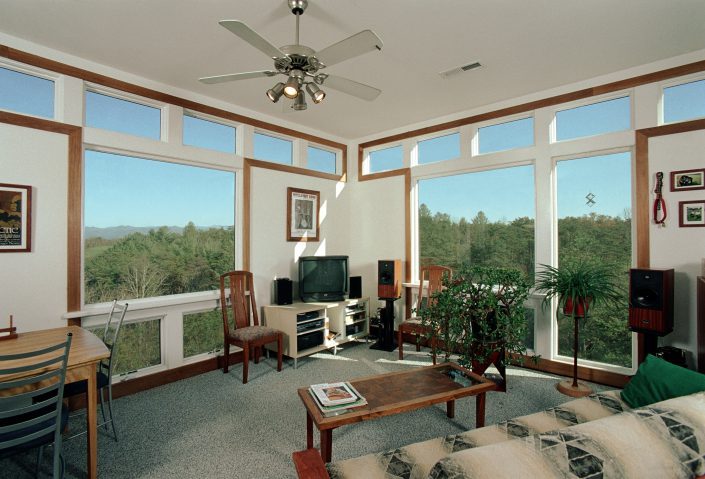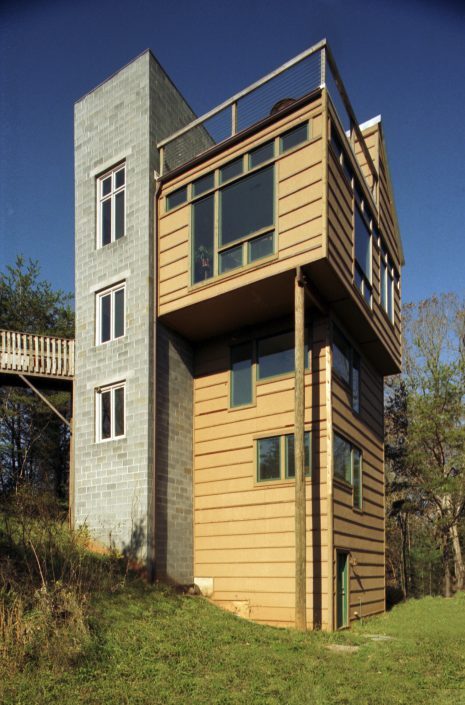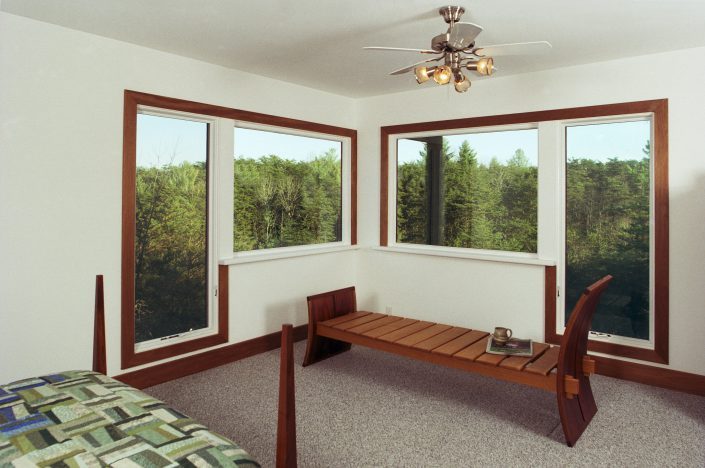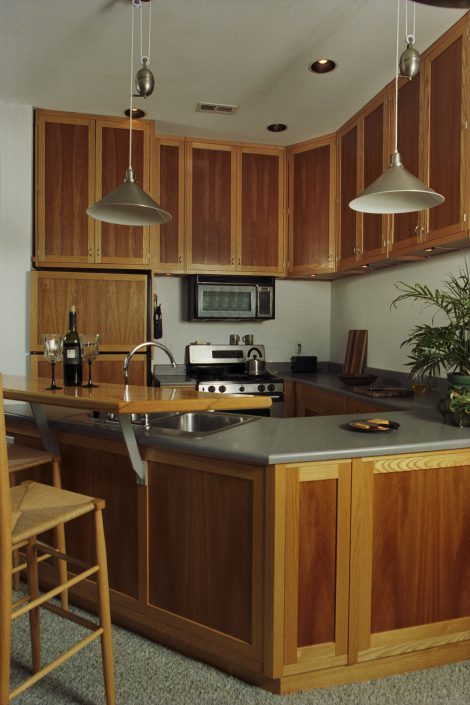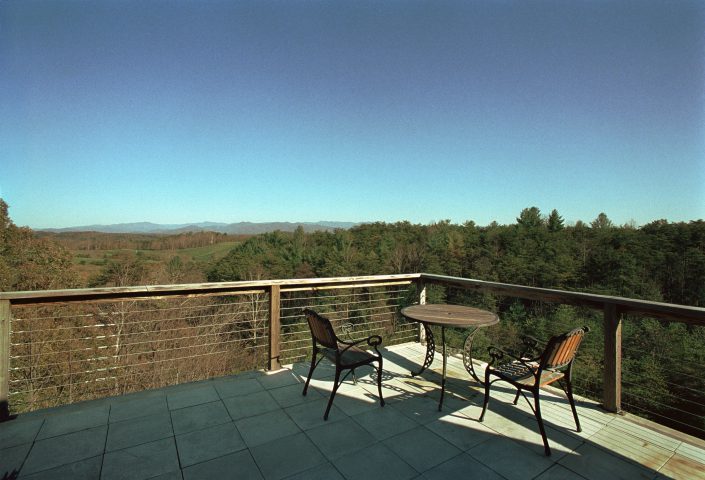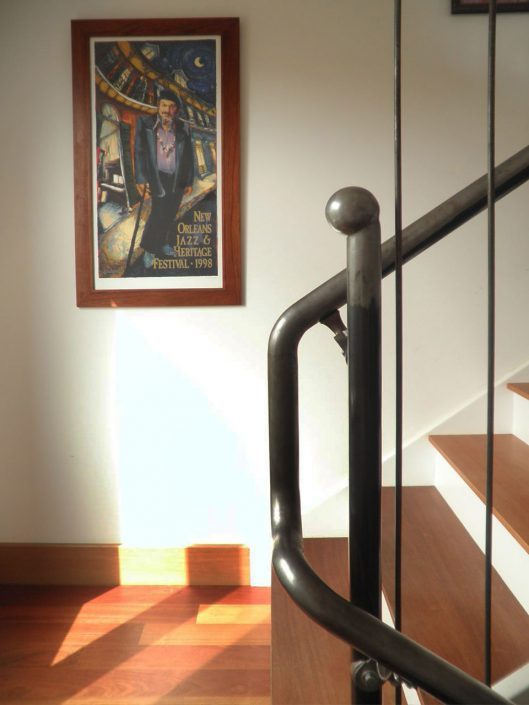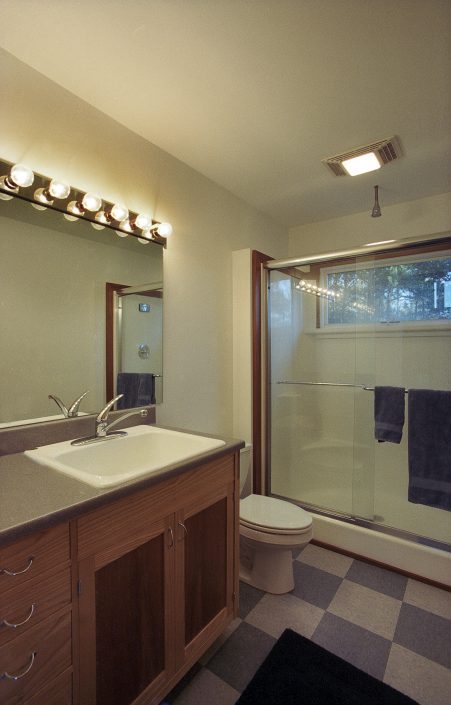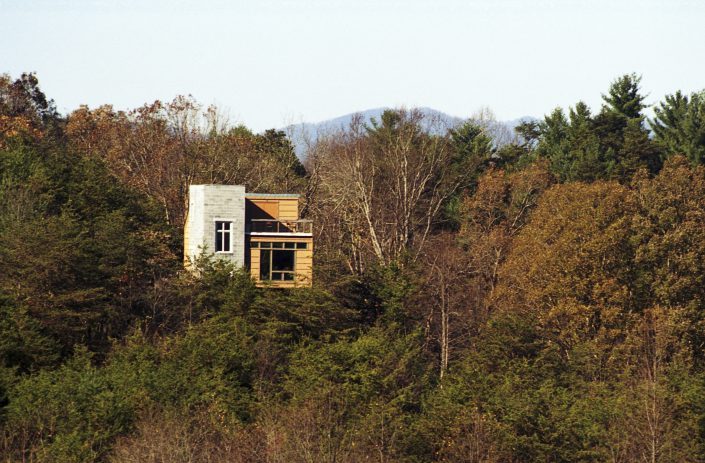Tower House (Bartholomew House)
Architects will often do things to themselves that they would not impose on others… unless asked. In this Tower House project designed with the architect himself as the client, a property was chosen to provide a setting for this house with a definite modern/contemporary styling. The elevated living arrangement provides for the capture of long range mountain views. The Tower House concept was based on the house seat being below the parking and road. This lawed for the entry across a walk bridge to the living levels at the top where the views are best. Incorporated passive solar design elements such as orientation and large south facing windows, along with off building active solar collectors, provide a much reduced carbon footprint. Also to be seen in the photographs is the Scott Bartholomew’s furniture and carpentry experience. Most of the furniture, the cabinetry, and the stairwell details were all designed and fabricated by the architect.

