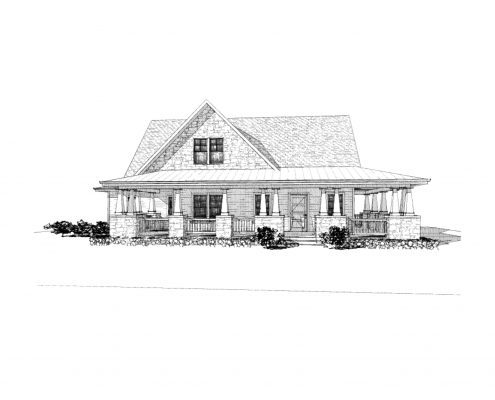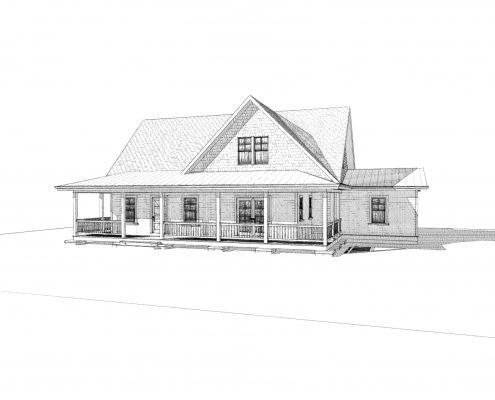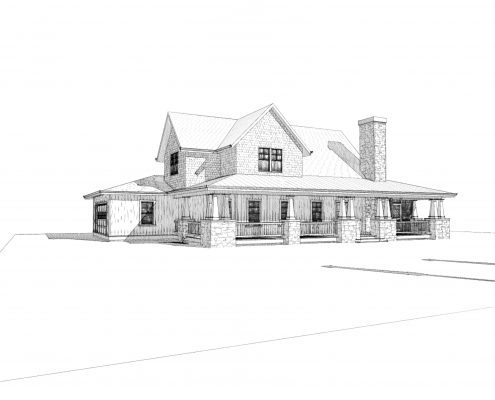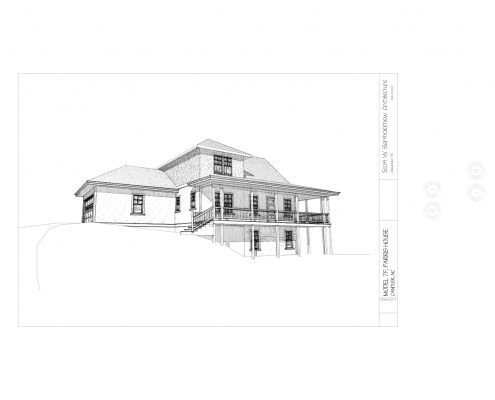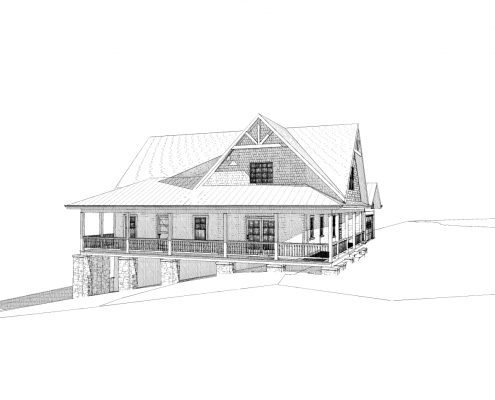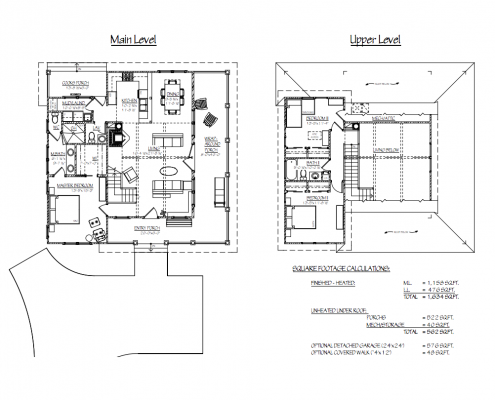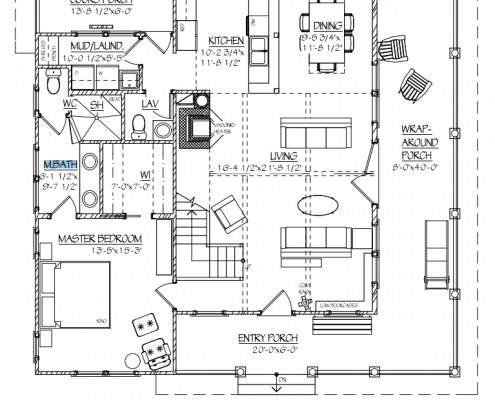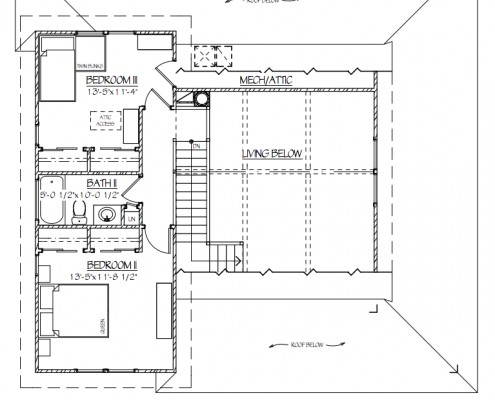Model 7
On many visits to a job site I was repeatedly struck by the massing of a house along the way. Simple, clean, modest,… I never have been inside this house but I could imagine where the interior spaces, or at least where I would arrange them. Eventually this had to be put on paper and the Model 7 was born. During this design phase Model 7 was designed as an experiment in how to get the things most desired in a house enclosed within the least square footage possible but still providing for ample living space. The Floor Plans are for an informal living arrangement. The Entry is into the Great Room/ Living Area with Kitchen and Dining Beyond. Master Suite, Powder and Laundry Rooms are all tucked away from obvious view. The Master Suite, on the Main Level, has a walk-in closet, double sinks, shower and enclosed water closet. A spacious wrap around porch allows for indoor/outdoor living right of the Living Room. Guest Bedrooms are located on the Upper Level, sharing a bathroom.
Since publishing this Model 7 I have revised and had purchased and built seven versions of this house. the size has varied from <1,800 square feet to almost 2,800 sq.ft. Different variations have switched left and right and added a garage adjacent to the mud room. Several versions have included a loft area above the living/greatroom and I have also included a basement/lower level.

