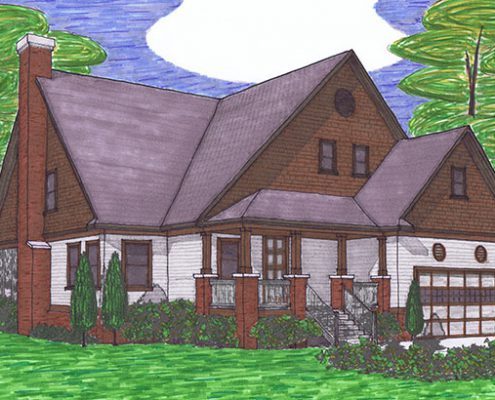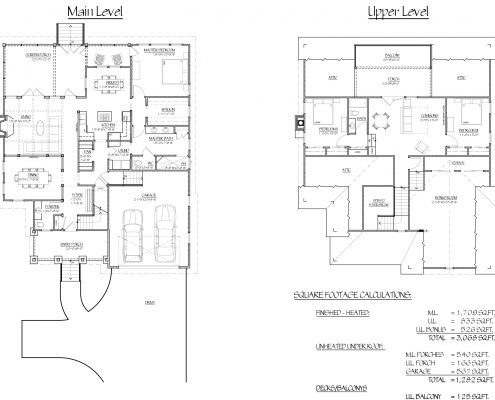Model 11
Designed for a narrow lot, Model 11 is deeper than it is wide and incorporates a front loading garage. The main entry into the Foyer has a Coat Closet, Powder Room and Open Staircase to the Upper Level. The Garage enters into a utilitarian hall with a second coat closet and flanking Pantry and Laundry Rooms, then continues into the Kitchen. The Main Level Master Suite, on the Main Level, has a doorless shower, double vanities and a large walking closet. Upper Level Guest Bedrooms are at opposite ends of a commons area with rear facing porch and balcony.





