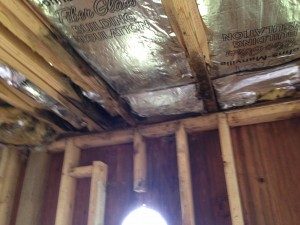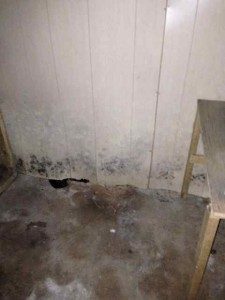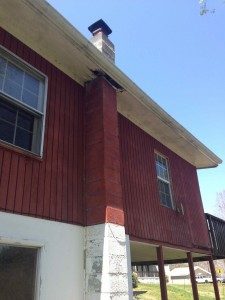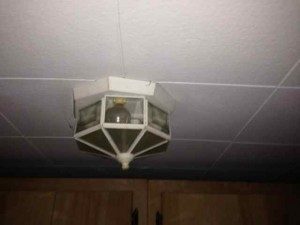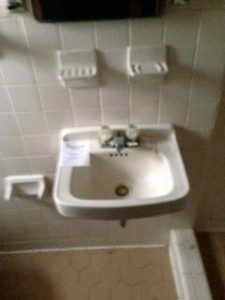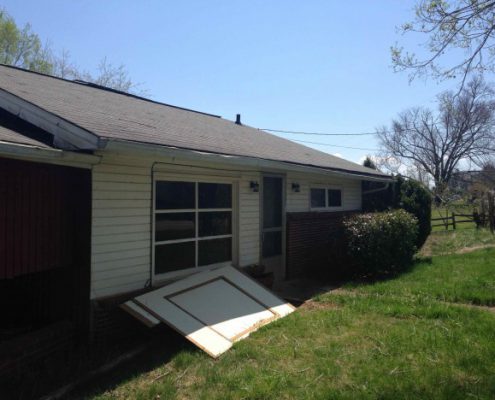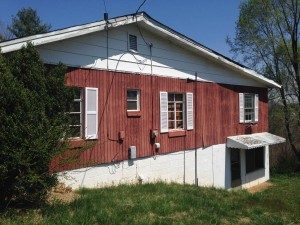A client picked up this 1948 country home as a foreclosure. We have gutted it. Down to the rough sawn framing. Black snakes (lost count how many), termites, bees and carpenter ants were all evicted. Some restructuring was done to shore up some substandard issues present. On with the remodel.
Some further images from this remodel. We gutted the existing structure and found a few issues that needed remedy. Some water intrusion at a chimney/roof penetration and at a deck band (unflashed) have lead to some rotten floor joists. Its good that we were able to perform this remodel. These two areas were going to lead to structural failure in the not to distant future.
Some further images from this remodel. We gutted the existing structure and found a few issues that needed remedy. Some previous renovations were below current standards. Note the enlarged window opening here. Not a lot of bearing for this concrete lintel.
Here a load bearing exterior wall was removed (10′ span). Note the beam placed over the span is a 2×8 laid flat. This has been holding up a about 20′ of roof load tributary since the mid ’80s, through the blizzards of ’93 and ’98.

